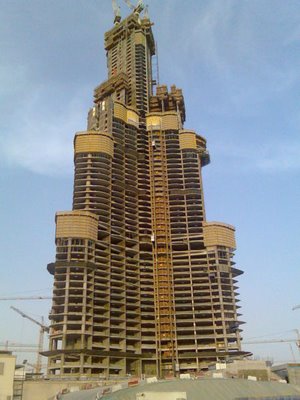The Tower
Monument.
Jewel.
Icon.
Burj Dubai will be known by many names.
But only a privileged group of people will call it home.
There are a select few who possess the vision, resources, and the opportunity to live in the world’s tallest building. If you have that opportunity, you are assured not just unparalleled luxury, but a place in history. And in Dubai’s future.
Status:construction
Construction Dates
Started:2004
Finished:2008
Floor Count:162
Basement Floors:2
Floor Area:313,828 m²
Building Uses
mixed use
communication
hotel
observation
office
residential
retail
Structural Types
highrise
pole
Architectural Style
postmodern
Materials
aluminium
concrete
glass
steel
Facts & Description:- The Height of Burj Dubai is being kept private, and will not be told until it is complete. According to the developers, it will be the tallest building on earth. However at the end of June 2006 a height of 2650ft (807.7m) has been made public by some of the firms involved in this project.- When anounced in early 2003, the Burj Dubai's design was the same as the 560 meter Melbourne Grollo Tower design. However, in May 2003 a new design by SOM was released.- An observation deck will be located on the 124th floor- Scheduled to be opened on 30th December 2008- Will have the fastest elevators in the world with a speed of 700m/min (42.3 kmh / 26.1 mph)- Work on the foundations started in January 2004.
Companies
Skidmore, Owings & Merrill LLP
-
architect
EMAAR Properties
-
developer
Companies
Skidmore, Owings & Merrill LLP
-
architect
EMAAR Properties
-
developer
In The News:
At level 80, Burj Dubai is taller than the Transamerica Pyramid in San Francisco at 266 metres and the Commerzbank Tower in Frankfurt – the tallest building in Europe – at 259 metres.
Burj Dubai has a development value of AED 3.673 billion (US$1 billion) and features retail, commercial and residential spaces apart from featuring the Armani Hotel, Dubai developed by Emaar Properties in association with haute couture leader Giorgio Armani. Luxurious pools, a cigar club, an observation deck at 442 metres height, a library, exclusive residents’ lounges and 15,000 sq ft of fitness facilities are other components.
“Every new level is a new milestone for Burj Dubai, a structure that demands ingenious engineering skills and architectural capabilities,” said Mr Mohamed Ali Alabbar, Chairman, Emaar Properties. “The tower is now taking its inimitable shape with the centre core leading the tower’s charge skyward.”
Burj Dubai is adding a new floor every three days. To date, 216,000 m³ (cubic metres) of reinforced concrete and 39,700 metric tons of reinforcing steel have been used in the construction. Large capacity high speed hoists (120 m/min) are used on site. Cranes have been specially modified to proved fast winch speeds. High capacity concrete pumps that can develop 350 bar pressure push the concrete to the required heights. Extensive testing of concrete mixes was carried out, together with pumping trials.
Burj Dubai has been designed by Chicago-based Skidmore, Owings & Merrill (SOM) and is being built by South Korea’s high-rise construction experts Samsung Corporation. Turner Construction International is the project and construction manager.
Other projects within Downtown Burj Dubai include The Old Town and Old Town Island, The Dubai Mall, Burj Dubai Business Hub, The Lofts, Burj Views, South Ridge, Burj Dubai Boulevard, The Residences and 8 Boulevard Walk.


No comments:
Post a Comment